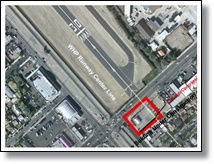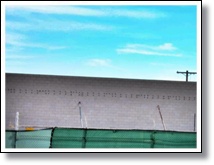 There is a new building being built replacing and existing one in the Runway Protection Zone (RPZ) for Runways 12-30 at the south end of the Airport just across the Street from the Approach end of Runway 30. The Photo of the area with the the existing building marked with a red square. The Building is being built in the City of Los Angeles and the the Airport is in Los Angeles County Property. CALPILOTS was told by people that attended the LA County Airport Commission meeting last month that they knew nothing about it and at this month’s Commission Meeting they had little more information. Update: This was discussed yesterday at the Aviation Commission. It’s not on the runway centerline, but is said to be just 200 ‘ from the runway and to be 30′ high and, if I remember their statement, it is to have decorative towers(antennas?) another 30’. (Note the old building height versus the new wall being constructed).
There is a new building being built replacing and existing one in the Runway Protection Zone (RPZ) for Runways 12-30 at the south end of the Airport just across the Street from the Approach end of Runway 30. The Photo of the area with the the existing building marked with a red square. The Building is being built in the City of Los Angeles and the the Airport is in Los Angeles County Property. CALPILOTS was told by people that attended the LA County Airport Commission meeting last month that they knew nothing about it and at this month’s Commission Meeting they had little more information. Update: This was discussed yesterday at the Aviation Commission. It’s not on the runway centerline, but is said to be just 200 ‘ from the runway and to be 30′ high and, if I remember their statement, it is to have decorative towers(antennas?) another 30’. (Note the old building height versus the new wall being constructed).
 Richard Smith (from the county) says that the city of LA gave the building permits without any consideration of the airport and the paperwork to the FAA is only now being sent. There is concern about this as to how to keep things clear for the airport. There seems to be no easy way to stop the work. The builder has his city building permit.
Richard Smith (from the county) says that the city of LA gave the building permits without any consideration of the airport and the paperwork to the FAA is only now being sent. There is concern about this as to how to keep things clear for the airport. There seems to be no easy way to stop the work. The builder has his city building permit.
Excerpt Page from the WHP Interim Master Plan for WHP
Runway 30’s threshold is displaced 478 feet, due to a power line, with obstruction lights, 200 feet from the runway end, 10 feet right (north) of the extended runway centerline.
A segmented circle and lighted wind sock are located south of the runway, approximately midfield. This marking system helps visiting pilots locate wind indicators, as well as indicating nonstandard traffic patterns that may exist. The traffic pattern for Runway 12 is left-hand and for Runway 30 is right-hand.
The runway is served by a 35-foot wide parallel taxiway (Taxiway A) on the north side of the runway.
Taxiway A also serves as an entrance taxiway to both runway ends. Other taxiways are as follows:
• Taxiway B – a 75-foot wide exit taxiway located approximately 660 feet from the runway threshold of Runway 12.
• Taxiway C – a 75-foot wide exit taxiway located approximately midfield.
• Taxiway D – a 75-foot wide exit taxiway located approximately 2,090 feet from the threshold of
Runway 12.
Deviations from FAA Airport Design Standards
There are deviations from standard FAA airport design standards. Extended runway safety areas and object free areas – beyond the runway end – are required to be 240 feet. The runway object free zone requires 200 feet beyond the physical end of the runway. Due to the airport perimeter fence, the existing
lengths are 55 feet at Runway 12 and 78 feet at Runway 30. Power lines southwest of the runway
penetrate the 7:1 transitional surface. Furthermore, objects are penetrating the 20:1 approach surface at both ends of the runway.
While it is desirable to clear all objects from the runway protection zone (RPZ), some uses are permitted, provided they are outside of the runway object free area (ROFA), and do not interfere with navigational aids. Land uses specifically prohibited from the RPZ are residences and places of public assembly (such as churches, schools, hospitals, office buildings, shopping centers and other uses with similar
concentrations of persons typify places of public assembly). Fuel storage facilities may not be located in the RPZ. The RPZ is divided into two components: the central portion of the RPZ and the controlled activity area. The central portion of the RPZ is the same width as the runway object free area, and extends the entire length of the RPZ. Automobile parking facilities are not permitted within the central portion of the RPZ. Trees located within the RPZ should not be allowed to penetrate approach and departure surfaces. Through discussions with the FAA it has been discovered that future roads will be deterred from being within the RPZ.
At Whiteman the runway protection zones contain areas of residential, commercial, and industrial uses.
24 buildings are completely within and 14 buildings are partially within the RPZ for Runway 12. Additionally, several streets traverse Runway 12’s RPZ, including Sutter Avenue, Jouett Street, Carl Street, and Hoyt Street. Contained within the limits of the RPZ associated with Runway 30 are 41 complete and eight partial buildings and San Fernando Road, Correnti Street, Wingo Street, and Bromwich Street.
